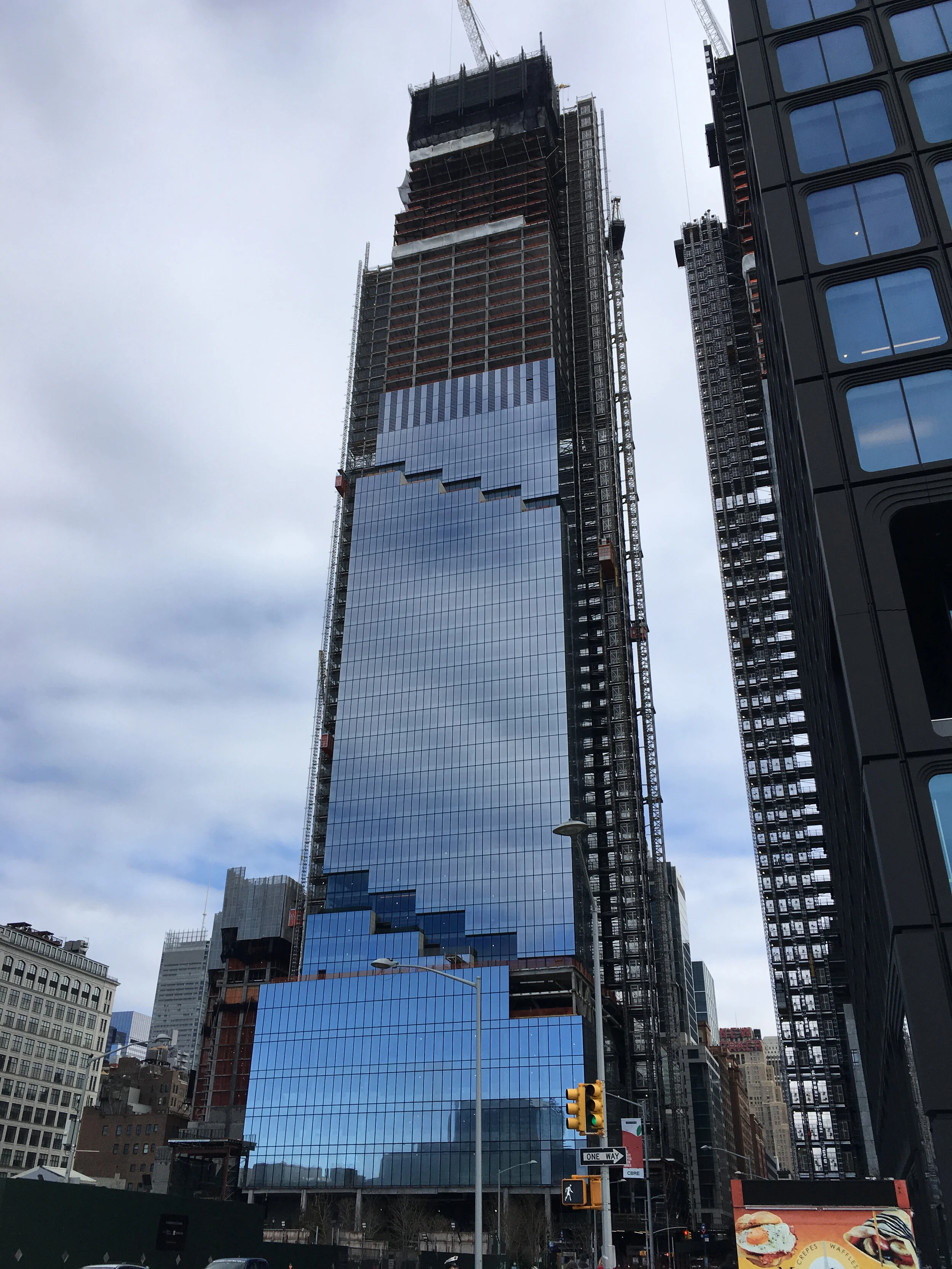The Spiral Office Tower
New York, NY
The design of The Spiral developed as an extension of the High Line, bringing the green space directly up the tower in a spiraling expression that allows for terraces at every level in the office skyscraper. Integrated with each outdoor terrace is an interior double height atrium with impressive views of the city. The atrium is a unique add to office spaces, offering an informal setting for gatherings and events, opportunities for colleagues to interact, and providing a more visible and substantial connection for organizations spread across multiple floors. Each floor can be tailored for specific tenant experiences and the flexible floor plates allow for the long term adaptability needed for growing businesses. At 66 stories and with 2.85 million sq. ft. of commercial space, The Spiral is poised to become a new icon on the city skyline.
Completed with BIG.










